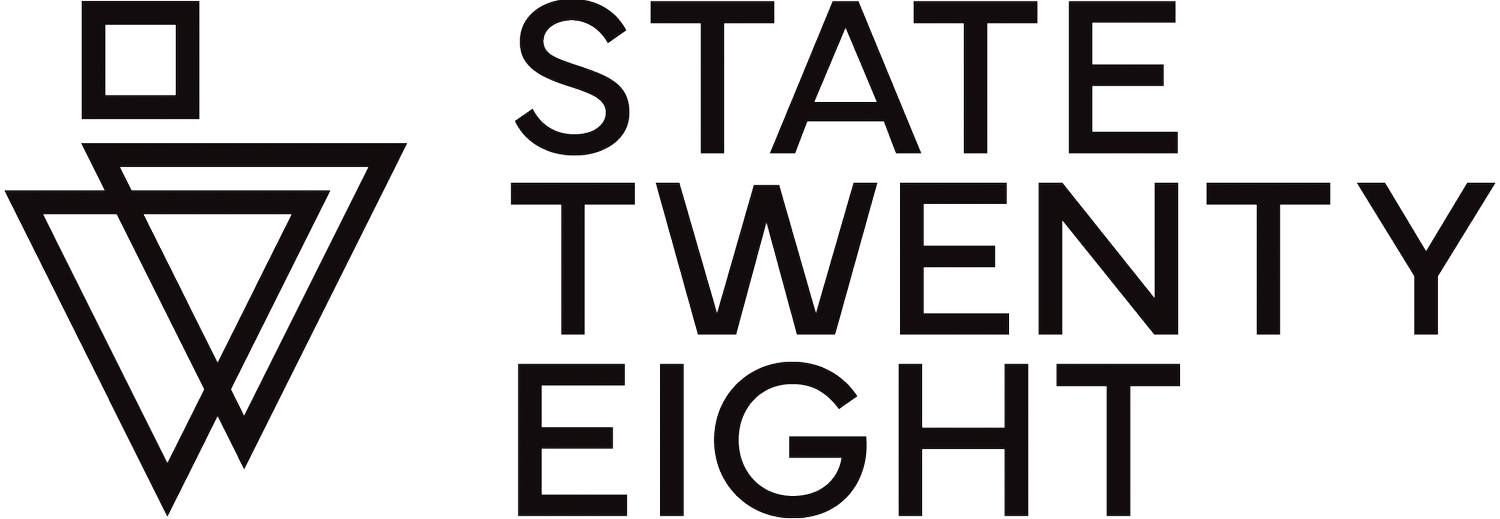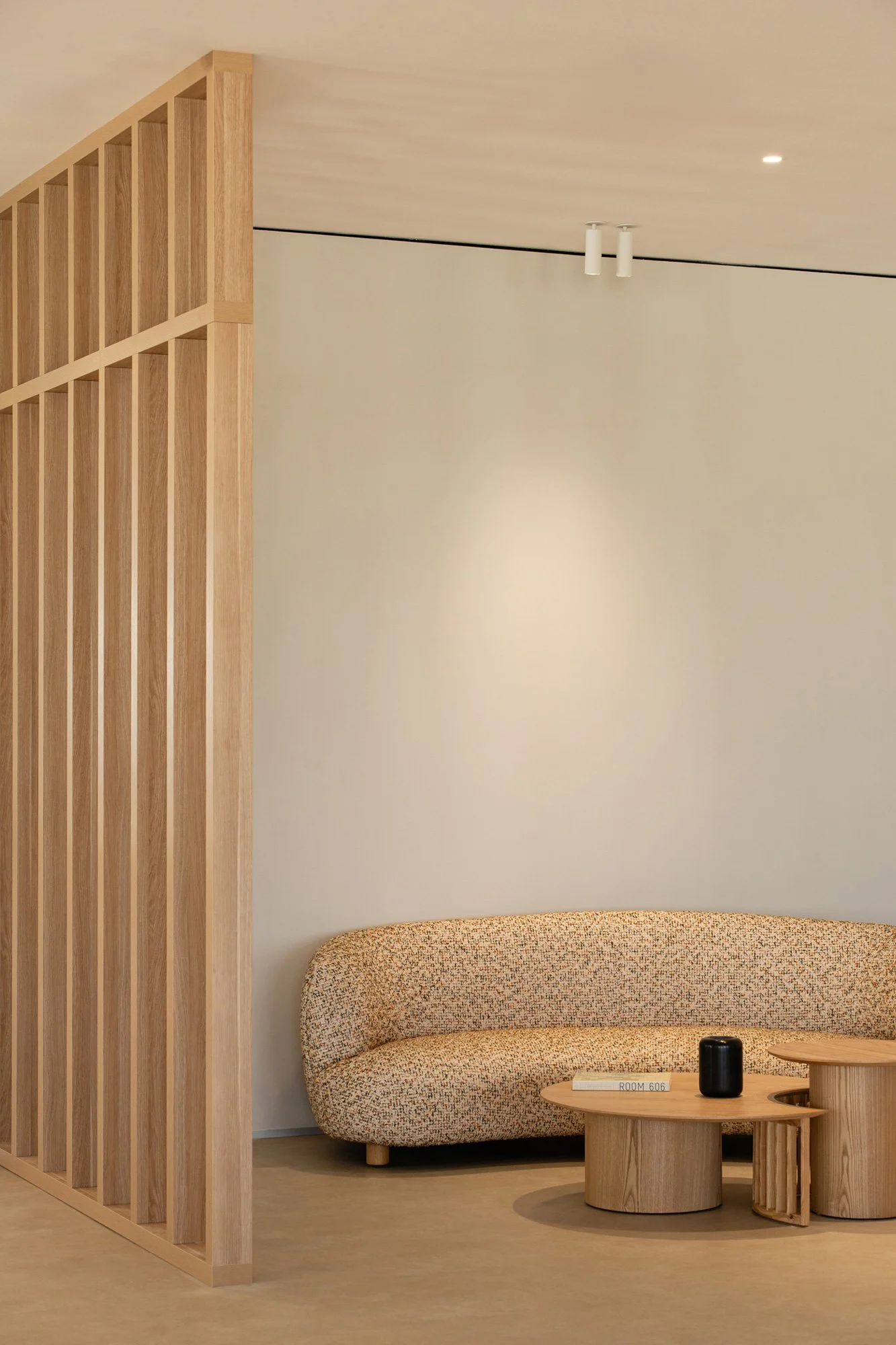CIVEO OFFICES
Tasked with transforming an existing built form into a space that genuinely supports wellbeing, our design for the Civeo Offices centres on warmth, familiarity and connection. Drawing from residential influences, the brief called for an environment that would feel like a home away from home, a place where employees feel at ease and genuinely cared for.
With a restrained colour palette and thoughtful materiality, the interiors strike a balance between professional function and personal comfort. Natural textures, soft tones, and tactile finishes work together to create an atmosphere that’s both calming and engaging. These elements are not only visually comforting but also reflect a deeper intent, to foster a workplace culture that values people and prioritises wellbeing.
Key to the design is the strong visual and spatial connection between the front-of-house and the staff hub. This deliberate openness encourages activity and movement while reinforcing a sense of accessibility and transparency across the office. It’s a design that breaks down barriers, allowing for natural interaction between staff, clients and visitors.
Civeo’s office fitout reflects State Twenty Eight’s commitment to designing with intention. Every detail, from material selection to spatial planning, was considered with the end user in mind, resulting in a workplace that is both high-performing and deeply human.
Photography by Another Creative Studio | Osborne Park, WA


















